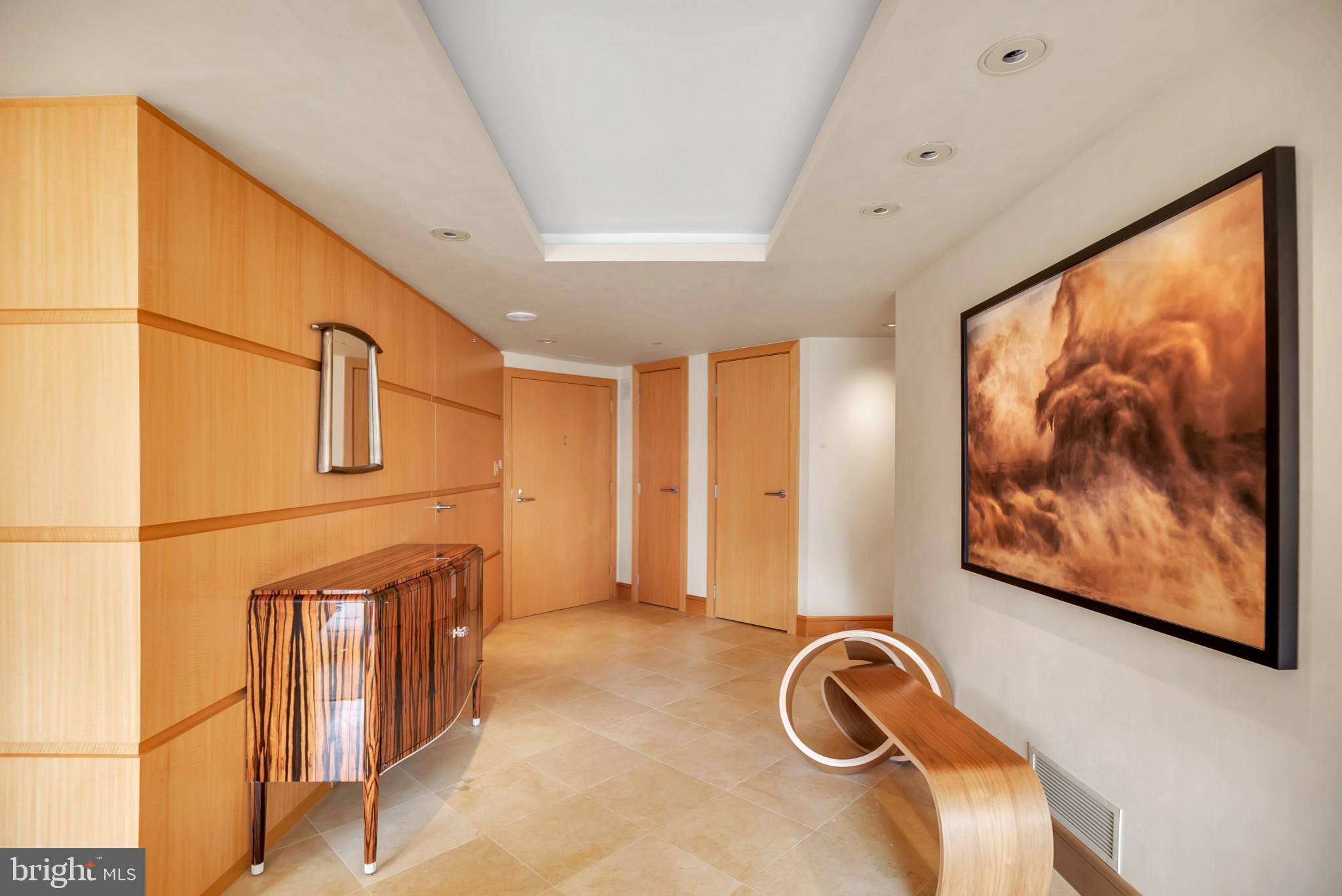Bought with Melissa Valenti • BHHS Fox & Roach The Harper at Rittenhouse Square
$1,650,000
$1,750,000
5.7%For more information regarding the value of a property, please contact us for a free consultation.
2 Beds
3 Baths
2,157 SqFt
SOLD DATE : 07/02/2021
Key Details
Sold Price $1,650,000
Property Type Condo
Sub Type Condo/Co-op
Listing Status Sold
Purchase Type For Sale
Square Footage 2,157 sqft
Price per Sqft $764
Subdivision Rittenhouse Square
MLS Listing ID PAPH935492
Sold Date 07/02/21
Style Other
Bedrooms 2
Full Baths 2
Half Baths 1
Condo Fees $2,859/mo
HOA Y/N N
Abv Grd Liv Area 2,157
Year Built 1989
Annual Tax Amount $21,648
Tax Year 2021
Lot Dimensions 0.00 x 0.00
Property Sub-Type Condo/Co-op
Source BRIGHT
Property Description
Oh to be living on Rittenhouse Square looking right into the beautiful 'park for all seasons' in a stunning residence designed by the acclaimed Carl Steele and Jonathan Bassman! The design is open and classic. 2,157 square feet, previously a 3 bedroom, has been transformed into a wonderful modern lifestyle open living residence. Living room, dining room, cooks kitchen with Subzero, Asko, Miele, Dacor, Scotsman. Very gracious primary bedroom suite with 2 baths plus a den. Limestone and carpeted flooring. 2 1/2 beautiful baths. Excellent storage. Foyer with Limestone flooring. Great wet bar. Fine custom cabinetry. The Luxury lifestyle at The Rittenhouse offers on site Garage parking, a chauffeur driven town car, housekeeping services, 24 hour lobby attendant, concierge, doorman, room service, pool, fitness center and spa. There is also a newly renovated condominium lobby, Rittenhouse Spa & Salon, Scarpetta restaurant, Lacroix restaurant and the Library Bar. Pets are welcome. See listing agent for specific pet policy.
Location
State PA
County Philadelphia
Area 19103 (19103)
Zoning RM4
Rooms
Main Level Bedrooms 2
Interior
Interior Features Walk-in Closet(s), Wet/Dry Bar
Hot Water Other
Heating Other
Cooling Central A/C
Heat Source Other
Exterior
Amenities Available Beauty Salon, Concierge, Fitness Center, Pool - Indoor, Transportation Service, Bar/Lounge
Water Access N
Accessibility None
Garage N
Building
Story 1
Unit Features Hi-Rise 9+ Floors
Sewer Public Sewer
Water Public
Architectural Style Other
Level or Stories 1
Additional Building Above Grade, Below Grade
New Construction N
Schools
School District The School District Of Philadelphia
Others
Pets Allowed Y
HOA Fee Include Common Area Maintenance,Ext Bldg Maint,Management,Snow Removal,Sewer,Water
Senior Community No
Tax ID 888085065
Ownership Condominium
Special Listing Condition Standard
Pets Allowed Number Limit, Case by Case Basis
Read Less Info
Want to know what your home might be worth? Contact us for a FREE valuation!

Our team is ready to help you sell your home for the highest possible price ASAP

"My job is to find and attract mastery-based agents to the office, protect the culture, and make sure everyone is happy! "







