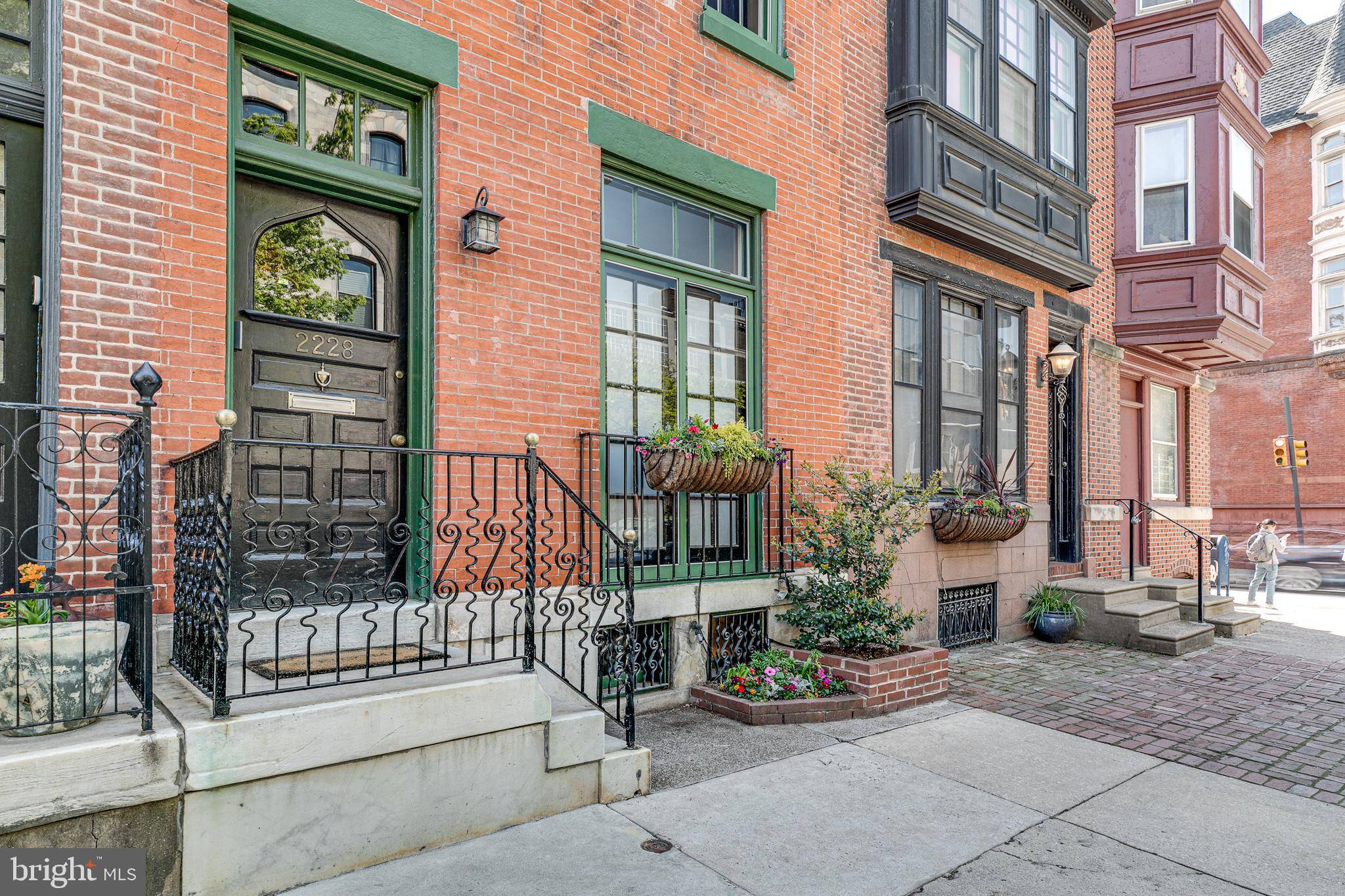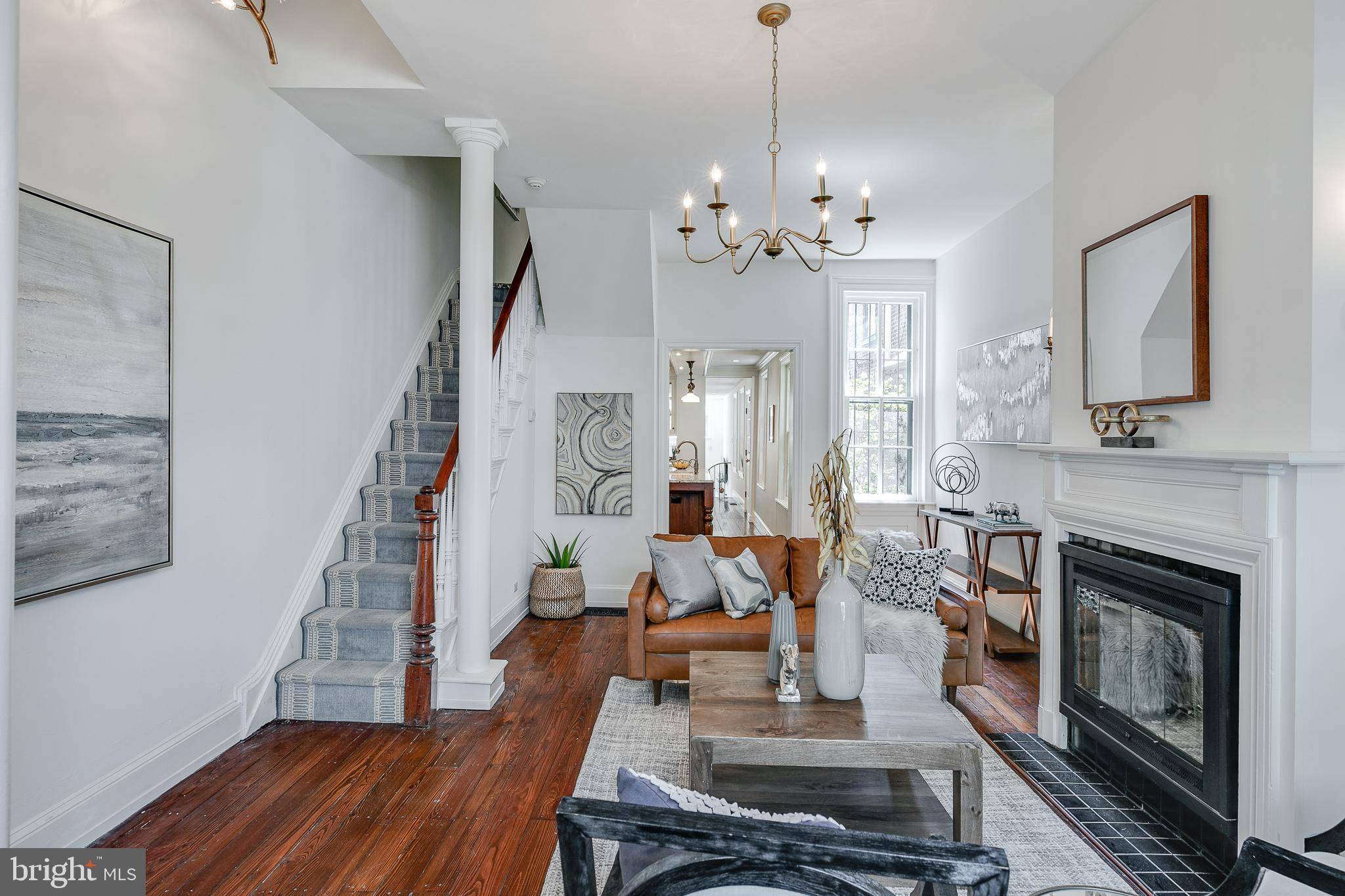Bought with Kate McCann • Elfant Wissahickon Realtors
$1,795,000
$1,785,000
0.6%For more information regarding the value of a property, please contact us for a free consultation.
5 Beds
3 Baths
2,731 SqFt
SOLD DATE : 06/08/2021
Key Details
Sold Price $1,795,000
Property Type Townhouse
Sub Type Interior Row/Townhouse
Listing Status Sold
Purchase Type For Sale
Square Footage 2,731 sqft
Price per Sqft $657
Subdivision Rittenhouse Square
MLS Listing ID PAPH1009130
Sold Date 06/08/21
Style Traditional,Straight Thru,Victorian,Federal
Bedrooms 5
Full Baths 3
HOA Y/N N
Abv Grd Liv Area 2,731
Year Built 1888
Annual Tax Amount $15,538
Tax Year 2020
Lot Size 1,533 Sqft
Acres 0.04
Lot Dimensions 15.33 x 100.00
Property Sub-Type Interior Row/Townhouse
Source BRIGHT
Property Description
Elegance, charm, and attention to detail around every corner, 2228 Locust is sure to enchant you with every step. Enter the classic brick facade into a dramatic tiled vestibule. Pause and decompress from the outside world as you enter your calming front living room. The room offers a fireplace and French-door windows, which open to a balconet, bringing the outside in. Classic heart of pine floors lead you into the fully renovated kitchen, with custom cabinetry, full organized pantry, Viking range, Sub-Zero refrigerator, Sharp drawer microwave, and Bosch dishwasher. The room features oiled brass hardware and a bespoke two-way built-in cabinet opening into the dining room, for easy storage or dish display. The dining room overlooks a sunken den space and the patio through an abundance of windows. Walk down a few brass-railed steps to the heated herringbone tile floors of the den. Dramatically tall ceilings are accented by an antique pendant light and new Kolbe French doors leading to the walled terrace. Step out to this sunny backyard area graced by a blossoming Magnolia tree and garden bed surround with landscape lighting. Just beyond is your at-grade parking space with automatic door, leading out to quiet Latimer Street. Inside the den, allow several more brass-railed steps to lead you into the finished lower level. At one side of the space a newly renovated bathroom with steam shower awaits, while a secluded door-accessed hall leads to the mechanicals and ample storage space. Back in the front living room, walk past a coat closet and up the stairs to the second level housing three bedrooms and a full bath. At the rear is a bright and spacious bedroom with a new mahogany deck overlooking the terrace. A chic bathroom is just beyond in the hall, featuring double vanity, clawfoot tub/shower, and laundry closet with Samsung washer/dryer. A private second bedroom overlooks the breezeway and a third front bedroom with refinished original windows sits at the northern end of the house. The third floor is your primary suite. Up a few curved steps is the en-suite wardrobe with organized closets and dressing-table. Pass through to the primary bedroom via hallway or en-suite bath, offering double vanity and marble-tiled shower. The primary bedroom is perfectly oversized, with custom wall-length clothing storage/television console. Diffused light enters from the north through refinished original windows and from an antique stained-glass window lit by the halls skylight. Enjoy polished perfection and attention to detail in this Rittenhouse Square classic, from bespoke woodwork, tasteful modernization and refined hardware, to interior windows for spectacular natural light flow. Live a stones throw between three of Center Citys most beloved parks, the Schuylkill River Park/Trail, Rittenhouse Square, and Fitler Square. Enjoy short walks to Philadelphias central business core, numerous neighborhood cafes, restaurants, a community garden, and shops. Should you care to go beyond this beautiful tree-lined neighborhood, youre close to 30th Street Station and city-wide bus loops. Or, take your car from the backyard parking space. Close to University of Pennsylvania, Drexel, university hospitals, and within the Greenfield School catchment. Find a refined, yet cozy, sense of home at 2228 Locust that meets all of your needs, inside and out.
Location
State PA
County Philadelphia
Area 19103 (19103)
Zoning RM1
Direction North
Rooms
Basement Full
Interior
Interior Features Primary Bath(s), Built-Ins, Ceiling Fan(s), Crown Moldings, Dining Area, Family Room Off Kitchen, Kitchen - Gourmet, Skylight(s), Wood Floors, Recessed Lighting
Hot Water Natural Gas
Heating Forced Air, Radiant
Cooling Central A/C
Flooring Hardwood, Ceramic Tile
Fireplaces Number 1
Equipment Built-In Microwave, Dishwasher, Dryer, Washer, Stove, Stainless Steel Appliances
Fireplace Y
Window Features Wood Frame,Storm,Skylights,Screens,Double Hung
Appliance Built-In Microwave, Dishwasher, Dryer, Washer, Stove, Stainless Steel Appliances
Heat Source Natural Gas
Laundry Upper Floor
Exterior
Exterior Feature Deck(s), Patio(s)
Garage Spaces 1.0
Fence Rear, Wood
Utilities Available Electric Available, Sewer Available, Water Available, Natural Gas Available
Water Access N
View Street, City
Accessibility None
Porch Deck(s), Patio(s)
Total Parking Spaces 1
Garage N
Building
Story 3
Foundation Stone
Sewer Public Sewer
Water Public
Architectural Style Traditional, Straight Thru, Victorian, Federal
Level or Stories 3
Additional Building Above Grade, Below Grade
New Construction N
Schools
Elementary Schools Albert M. Greenfield
School District The School District Of Philadelphia
Others
Pets Allowed Y
Senior Community No
Tax ID 082102900
Ownership Fee Simple
SqFt Source Assessor
Acceptable Financing Conventional
Horse Property N
Listing Terms Conventional
Financing Conventional
Special Listing Condition Standard
Pets Allowed No Pet Restrictions
Read Less Info
Want to know what your home might be worth? Contact us for a FREE valuation!

Our team is ready to help you sell your home for the highest possible price ASAP

"My job is to find and attract mastery-based agents to the office, protect the culture, and make sure everyone is happy! "







