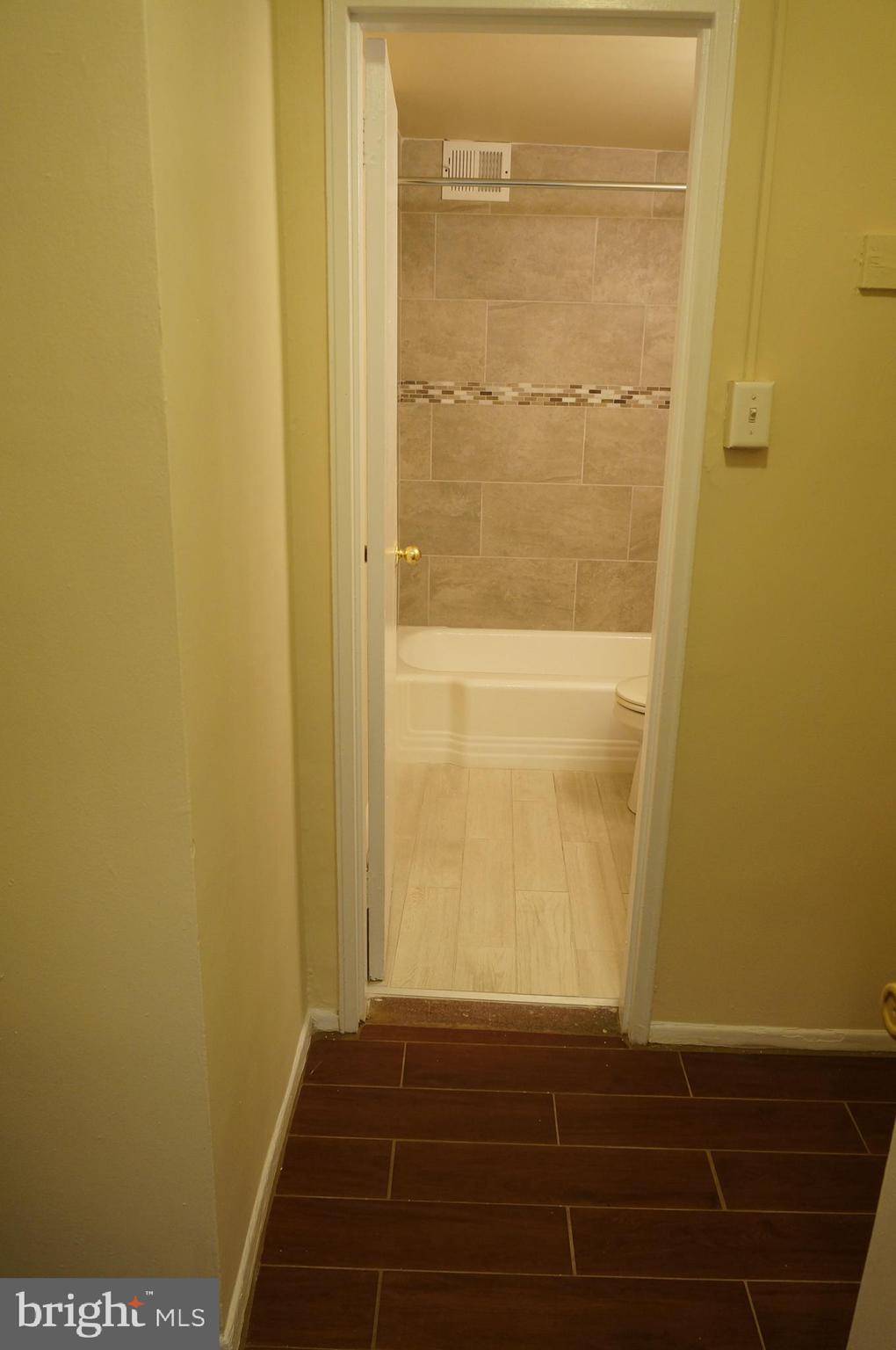Bought with Matthew D Dorsey • Keller Williams Real Estate Tri-County
$150,000
$150,000
For more information regarding the value of a property, please contact us for a free consultation.
1 Bath
443 SqFt
SOLD DATE : 06/02/2021
Key Details
Sold Price $150,000
Property Type Condo
Sub Type Condo/Co-op
Listing Status Sold
Purchase Type For Sale
Square Footage 443 sqft
Price per Sqft $338
Subdivision Rittenhouse Square
MLS Listing ID PAPH1008664
Sold Date 06/02/21
Style Traditional
Full Baths 1
Condo Fees $374/mo
HOA Y/N N
Abv Grd Liv Area 443
Year Built 1968
Annual Tax Amount $2,051
Tax Year 2021
Lot Dimensions 0.00 x 0.00
Property Sub-Type Condo/Co-op
Source BRIGHT
Property Description
COMPLETELY remodeled STUDIO apartment available FOR RENT in the Rittenhouse Square area at RiverWest Condominiums. Everything is new: floors, fresh paint, top of the line kitchen cabinets with quartzite counter top, soft close drawer slides and hinges, new and never used bathroom! RiverWest is located in a dynamic Center City location and features: a contemporary lobby, live security with a 24 hour lobby attendant, a state-of-the-art fitness center, on-site laundry facilities, a business center with high speed Internet access. Rent includes All utilities: electric, water, heat, air conditioning and basic cable. Just minutes to public transportation & major highways. Easy access to U Penn, Drexel, and Art Institute.
Location
State PA
County Philadelphia
Area 19103 (19103)
Zoning CMX4
Interior
Hot Water Natural Gas
Heating Baseboard - Hot Water, Heat Pump(s)
Cooling Heat Pump(s)
Fireplace N
Heat Source Natural Gas, Electric
Exterior
Amenities Available Cable, Concierge, Elevator, Fitness Center, Laundry Facilities, Meeting Room
Water Access N
Accessibility 32\"+ wide Doors
Garage N
Building
Story 1
Unit Features Hi-Rise 9+ Floors
Sewer Public Sewer
Water Public
Architectural Style Traditional
Level or Stories 1
Additional Building Above Grade, Below Grade
New Construction N
Schools
School District The School District Of Philadelphia
Others
Pets Allowed Y
HOA Fee Include Air Conditioning,Common Area Maintenance,Electricity,Ext Bldg Maint,Heat,Management,Sewer,Snow Removal,Trash,Water
Senior Community No
Tax ID 888112302
Ownership Condominium
Acceptable Financing Cash, Conventional
Listing Terms Cash, Conventional
Financing Cash,Conventional
Special Listing Condition Standard
Pets Allowed Dogs OK, Cats OK
Read Less Info
Want to know what your home might be worth? Contact us for a FREE valuation!

Our team is ready to help you sell your home for the highest possible price ASAP

"My job is to find and attract mastery-based agents to the office, protect the culture, and make sure everyone is happy! "







