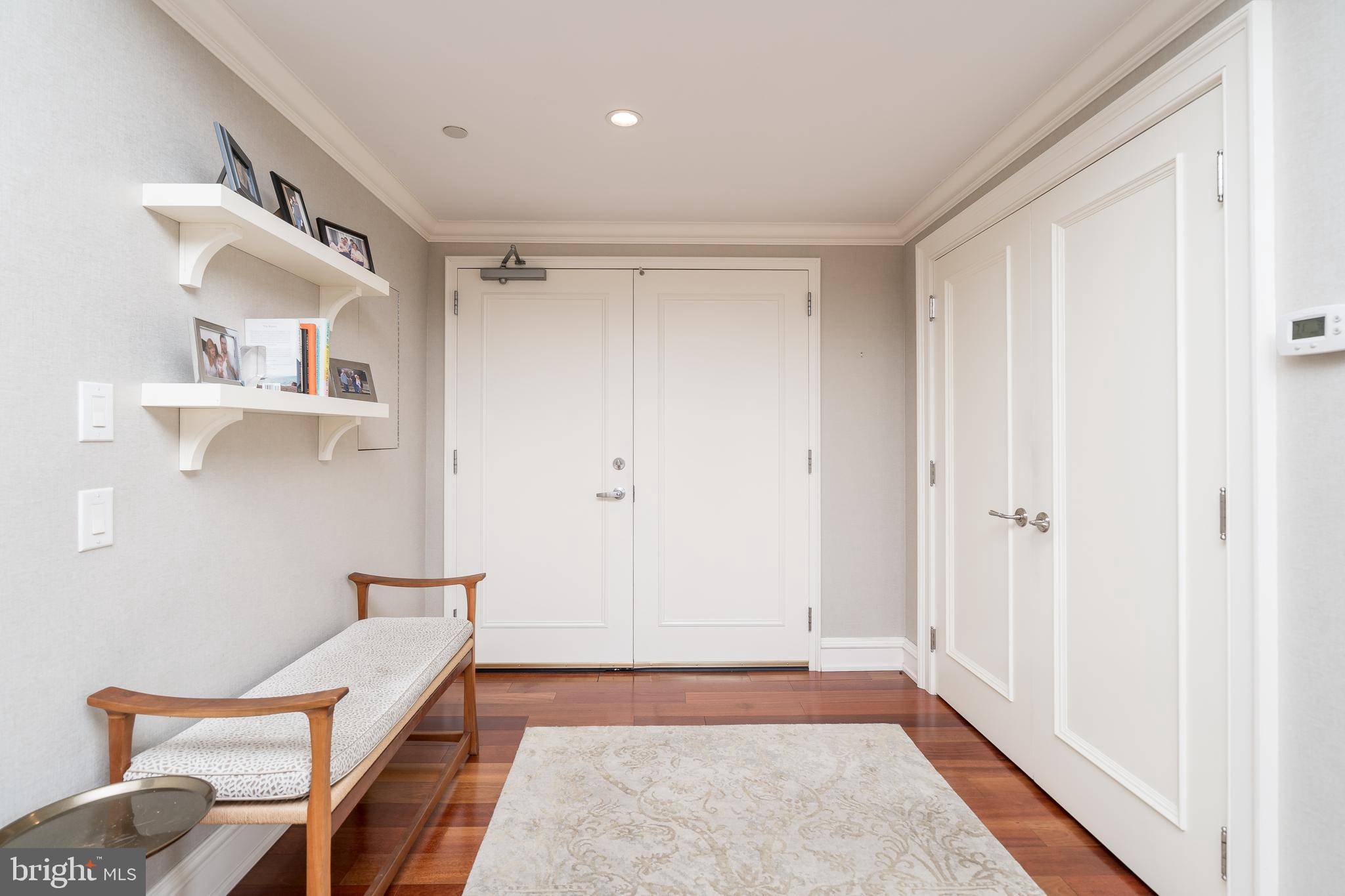Bought with Allan Domb • Allan Domb Real Estate
$1,575,000
$1,550,000
1.6%For more information regarding the value of a property, please contact us for a free consultation.
3 Beds
3 Baths
1,709 SqFt
SOLD DATE : 06/10/2021
Key Details
Sold Price $1,575,000
Property Type Condo
Sub Type Condo/Co-op
Listing Status Sold
Purchase Type For Sale
Square Footage 1,709 sqft
Price per Sqft $921
Subdivision Rittenhouse Square
MLS Listing ID PAPH979932
Sold Date 06/10/21
Style Contemporary
Bedrooms 3
Full Baths 3
Condo Fees $1,402/mo
HOA Y/N N
Abv Grd Liv Area 1,709
Year Built 1925
Annual Tax Amount $12,542
Tax Year 2021
Lot Dimensions 0.00 x 0.00
Property Sub-Type Condo/Co-op
Source BRIGHT
Property Description
Three bedroom, three bathroom with beautiful appointments, high-end finishes and direct views of Rittenhouse Square from every room. Enter the home into a corner, light-filled great room with south-facing windows and a Juliet balcony that showcases sunset views over Rittenhouse Square. The kitchen opens to the great room and features rich wood cabinetry, granite countertops, Sub-Zero and GE appliances and a breakfast bar. The master bedroom has neutral wallpaper, custom fit-out walk-in closets, a second Juliet balcony over Rittenhouse Square and an ensuite bathroom with floor-to-ceiling marble tile work, a double vanity, private commode, tub and walk-in shower. The second and third bedrooms each have wall closets and enjoy easy access to full hall bathrooms, also appointed in marble. Additional home highlights include extensive millwork, stylish light fixtures, custom window treatments and a washer/dryer in the unit. No detail was left undone, this home is in excellent condition and ready for its next owner to move right in. Sale price includes a 71 square foot storage unit. There is a parking spot in the building's garage available for purchase for $75,000. Residents of Parc Rittenhouse enjoy a 24-hour doorman/concierge, state-of-the-art fitness center, clubroom and boardroom and a seventh-floor rooftop club featuring an outdoor pool, whirlpool spa, kiddy pool and sundeck with lounge chairs. Tax abatement through 2023.
Location
State PA
County Philadelphia
Area 19103 (19103)
Zoning RMX3
Rooms
Main Level Bedrooms 3
Interior
Hot Water Other
Heating Other
Cooling Central A/C
Heat Source Other
Laundry Dryer In Unit, Washer In Unit
Exterior
Parking Features Other, Basement Garage
Garage Spaces 1.0
Amenities Available Other, Elevator, Exercise Room, Fitness Center, Laundry Facilities, Meeting Room, Pool - Outdoor
Water Access N
Accessibility None
Total Parking Spaces 1
Garage N
Building
Story 1
Unit Features Hi-Rise 9+ Floors
Sewer Other
Water Public
Architectural Style Contemporary
Level or Stories 1
Additional Building Above Grade, Below Grade
New Construction N
Schools
Elementary Schools Greenfield Albert
School District The School District Of Philadelphia
Others
HOA Fee Include Other,Common Area Maintenance,Ext Bldg Maint,Health Club,Pool(s),Snow Removal,Trash
Senior Community No
Tax ID 888092856
Ownership Condominium
Special Listing Condition Standard
Read Less Info
Want to know what your home might be worth? Contact us for a FREE valuation!

Our team is ready to help you sell your home for the highest possible price ASAP

"My job is to find and attract mastery-based agents to the office, protect the culture, and make sure everyone is happy! "







