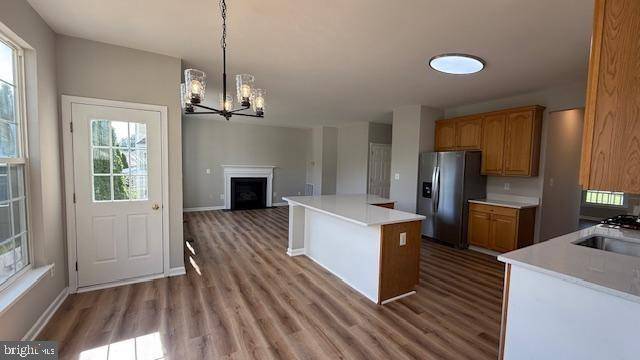4 Beds
4 Baths
2,981 SqFt
4 Beds
4 Baths
2,981 SqFt
OPEN HOUSE
Sat Jul 26, 1:00pm - 3:00pm
Key Details
Property Type Single Family Home
Sub Type Detached
Listing Status Active
Purchase Type For Sale
Square Footage 2,981 sqft
Price per Sqft $274
Subdivision South Riding
MLS Listing ID VALO2102802
Style Colonial
Bedrooms 4
Full Baths 3
Half Baths 1
HOA Fees $9/mo
HOA Y/N Y
Abv Grd Liv Area 2,136
Year Built 2002
Annual Tax Amount $6,450
Tax Year 2025
Lot Size 6,970 Sqft
Acres 0.16
Property Sub-Type Detached
Source BRIGHT
Property Description
Location
State VA
County Loudoun
Zoning PDH4
Rooms
Basement Interior Access, Fully Finished
Interior
Interior Features Combination Kitchen/Dining, Crown Moldings, Dining Area, Kitchen - Island, Breakfast Area, Floor Plan - Traditional, Kitchen - Eat-In, Family Room Off Kitchen, Kitchen - Gourmet, Walk-in Closet(s)
Hot Water Natural Gas
Cooling Central A/C
Fireplaces Number 1
Equipment Dishwasher, Disposal, Dryer, Refrigerator, Range Hood, Stove
Fireplace Y
Appliance Dishwasher, Disposal, Dryer, Refrigerator, Range Hood, Stove
Heat Source Natural Gas
Exterior
Parking Features Garage - Rear Entry, Garage Door Opener
Garage Spaces 2.0
Water Access N
Accessibility None
Total Parking Spaces 2
Garage Y
Building
Story 3
Foundation Concrete Perimeter
Sewer Public Septic
Water Public
Architectural Style Colonial
Level or Stories 3
Additional Building Above Grade, Below Grade
New Construction N
Schools
Elementary Schools Hutchison Farm
High Schools Freedom
School District Loudoun County Public Schools
Others
HOA Fee Include Trash
Senior Community No
Tax ID 165277177000
Ownership Fee Simple
SqFt Source Assessor
Special Listing Condition Standard

"My job is to find and attract mastery-based agents to the office, protect the culture, and make sure everyone is happy! "







