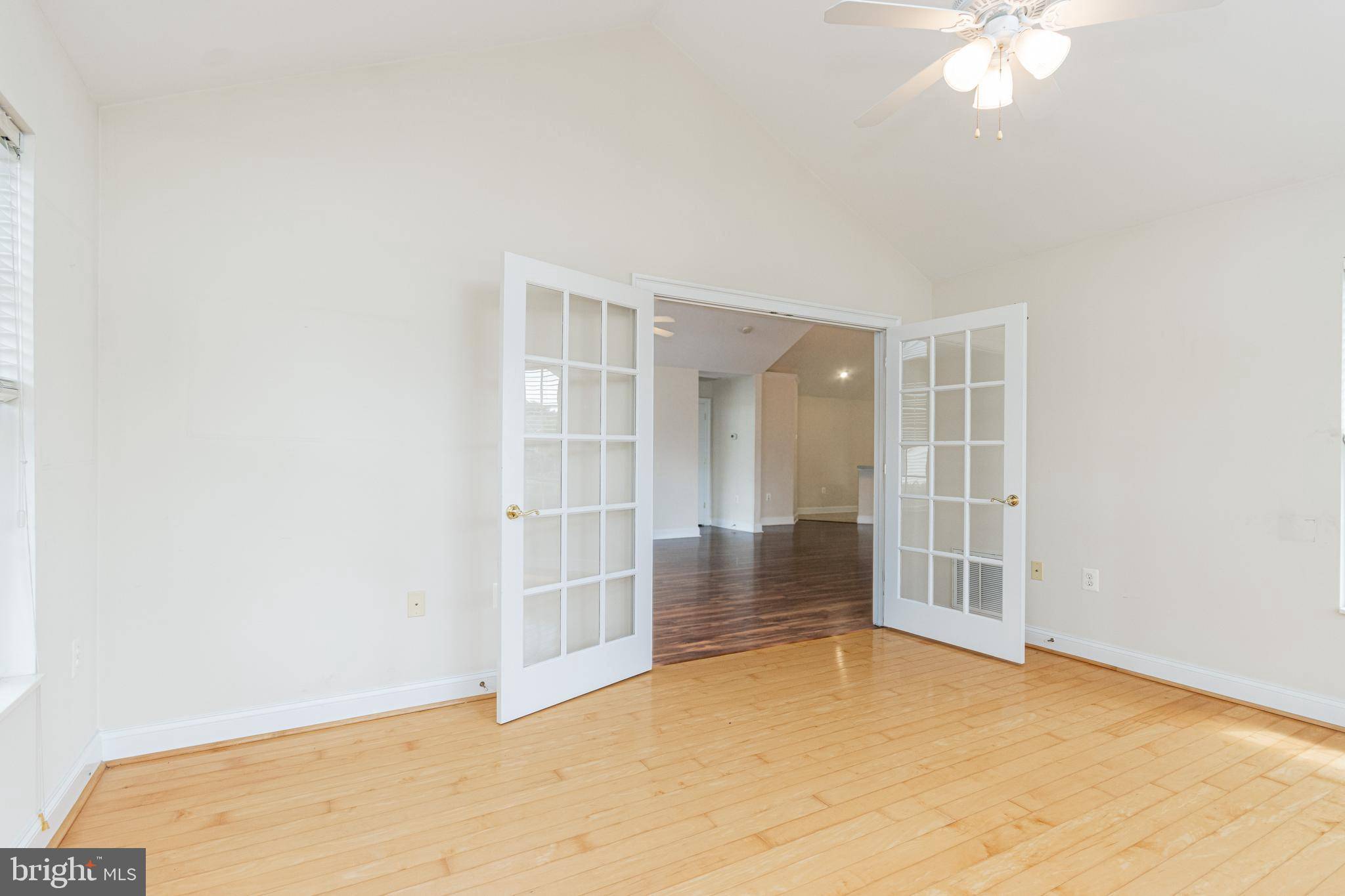3 Beds
2 Baths
1,800 SqFt
3 Beds
2 Baths
1,800 SqFt
OPEN HOUSE
Sun Jul 27, 5:00pm - 6:00pm
Key Details
Property Type Condo
Sub Type Condo/Co-op
Listing Status Active
Purchase Type For Sale
Square Footage 1,800 sqft
Price per Sqft $202
Subdivision Regency Park Villas
MLS Listing ID VASP2034904
Style Villa
Bedrooms 3
Full Baths 2
Condo Fees $346/mo
HOA Y/N N
Abv Grd Liv Area 1,800
Year Built 2004
Annual Tax Amount $1,922
Tax Year 2021
Property Sub-Type Condo/Co-op
Source BRIGHT
Property Description
Location
State VA
County Spotsylvania
Zoning R8
Rooms
Other Rooms Living Room, Dining Room, Primary Bedroom, Bedroom 2, Bedroom 3, Kitchen, Sun/Florida Room, Laundry, Bathroom 2, Primary Bathroom
Main Level Bedrooms 3
Interior
Interior Features Ceiling Fan(s), Dining Area, Entry Level Bedroom, Family Room Off Kitchen, Floor Plan - Open, Flat, Recessed Lighting, Bathroom - Soaking Tub, Bathroom - Tub Shower, Upgraded Countertops, Walk-in Closet(s)
Hot Water Natural Gas
Heating Forced Air, Heat Pump(s)
Cooling Ceiling Fan(s), Central A/C
Flooring Carpet, Engineered Wood, Tile/Brick
Fireplaces Number 1
Fireplaces Type Corner, Fireplace - Glass Doors, Gas/Propane, Mantel(s)
Equipment Built-In Microwave, Dishwasher, Disposal, Oven/Range - Electric, Refrigerator, Water Heater
Fireplace Y
Appliance Built-In Microwave, Dishwasher, Disposal, Oven/Range - Electric, Refrigerator, Water Heater
Heat Source Natural Gas
Laundry Has Laundry, Hookup, Main Floor
Exterior
Parking Features Garage - Side Entry, Garage Door Opener
Garage Spaces 2.0
Utilities Available Cable TV Available, Electric Available, Natural Gas Available, Sewer Available, Water Available
Amenities Available Club House, Exercise Room, Fitness Center, Pool - Outdoor
Water Access N
Roof Type Shingle
Street Surface Black Top,Paved
Accessibility Roll-in Shower, No Stairs, Level Entry - Main, Grab Bars Mod
Road Frontage HOA
Attached Garage 2
Total Parking Spaces 2
Garage Y
Building
Story 1
Foundation Slab
Sewer Public Sewer
Water Public
Architectural Style Villa
Level or Stories 1
Additional Building Above Grade, Below Grade
Structure Type 9'+ Ceilings,Cathedral Ceilings,Dry Wall,High
New Construction N
Schools
Elementary Schools Harrison Road
Middle Schools Chancellor
High Schools Riverbend
School District Spotsylvania County Public Schools
Others
Pets Allowed Y
HOA Fee Include All Ground Fee,Trash,Water,Snow Removal,Road Maintenance,Reserve Funds,Recreation Facility,Pool(s),Management,Lawn Maintenance,Lawn Care Side,Lawn Care Rear,Lawn Care Front,Insurance,Ext Bldg Maint,Common Area Maintenance
Senior Community No
Tax ID 12E3201-
Ownership Condominium
Acceptable Financing Conventional, VA, Cash
Horse Property N
Listing Terms Conventional, VA, Cash
Financing Conventional,VA,Cash
Special Listing Condition Bank Owned/REO
Pets Allowed Number Limit
Virtual Tour https://properties.myhouselens.com/ub/90070/6255 Autumn Leaf Drive, Fredericksburg, VA 22407

"My job is to find and attract mastery-based agents to the office, protect the culture, and make sure everyone is happy! "







